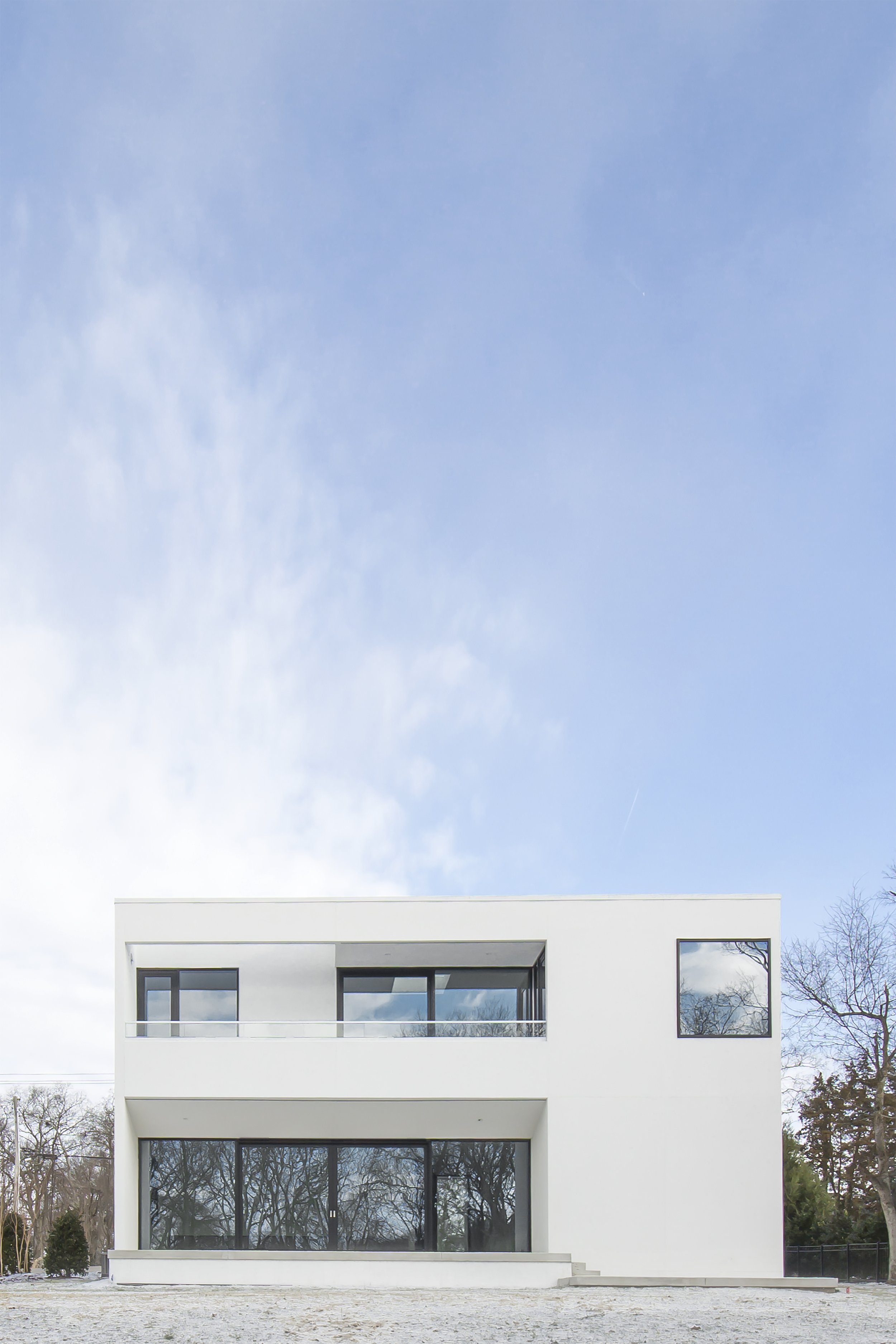MINIMALISSIMO: Lane A
‘The main features of the dwelling are the two oversized porches—in front and back—which define the architecture and create unique framed spaces. Stunning moments occur within these spaces. At the entrance, the lovely shape of a Japanese Maple is framed, a sculpture within a sculpture, the vivid red leaves enhancing the artistic quality. The porches also frame the surrounding landscape for the users: the flat environment of Tennessee begs to be viewed as long and as far as the eye can see.’
MINIMALISSIMO: Lane B
‘Lane B is a modern home that seeks to explore the relationship between the home as protection and the home as an oasis. The Nashville home was designed by Studio YUDA, of the complementary home Lane A, also located in Tennessee.’
IGNANT: A Frame Within A Frame
‘In Nashville Tennessee, Studio Yuda has completed ‘Lane B House’; a family home that “seeks to explore the relationship between the home as protection and the home as an oasis.”’
ATTITUDE: Holistic Vision- Conversation with Studio YUDA
‘Guo Yuchen and Alexandros Darsinos are the names behind YUDA studio, a multidisciplinary practice that explores the freedom of honest and useful architecture, by questioning every theory or possibility. Spaces that are not only “quiet, vivid, and airy” but also “establish a refreshing yet emotional experience”, they admit. The seductive and inspiring Lane B project offers a perfect example of this. We talked with them in order to get a better understanding of the motivation and vision they share, which goes hand-in-hand with their different background and sensitive perspective.’
ARCHDAILY: ZHY House
‘In the center of the largest Jade Market in Guangzhou, a few old houses sit at the end of the small path leading to the Hualin Temple. Characteristic of the old and aged, these houses have narrow, small and dark rooms. The client was looking to create a new type of jade store that would leave a clear and fresh impression on the visitors.’
ARCHDAILY: WILDGREEN BOTANIC GARDEN
‘The Wildgreen Botanic Garden is a space that highlights nature and wild beauty, aiming to showcase and protect various native plants while providing a workshop and educational area that fosters harmony with nature. The design draws inspiration from the beauty and rugged charm of the surrounding primitive landscape of Jinshanling, emphasizing a rustic and understated aesthetic.’
ARCHDAILY: LVWA Bookstore
‘In 2019, Studio YUDA and Studio NOR were invited by the Shanghai University of Sport and Shanghai Century Publishing (Group) Co., Ltd to design the first sports-themed bookstore in Shanghai, "Lvwa Sports Bookstore". Facing the base in the original rough state, the only spatial idea put forward by the owner is to make full use of the skylight atrium with a height of 17 meters to "build a landmark". This requirement, which usually only appears at the urban scale, not only clarified the core of the design but also changed the main extension direction of the bookstore space with only one floor from horizontal to vertical, sowing the seeds for our later formal concept.’







